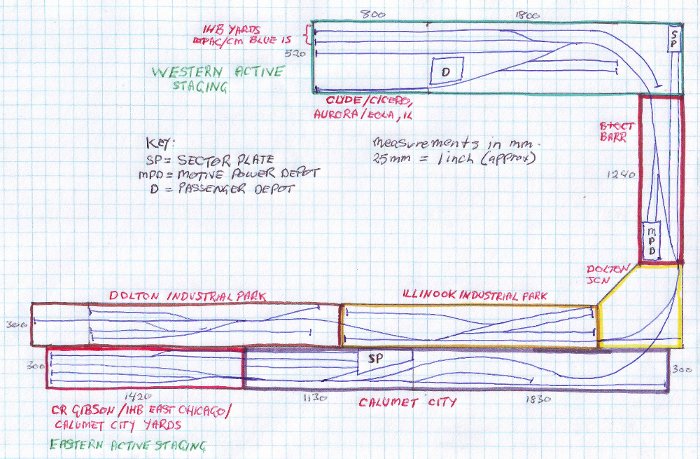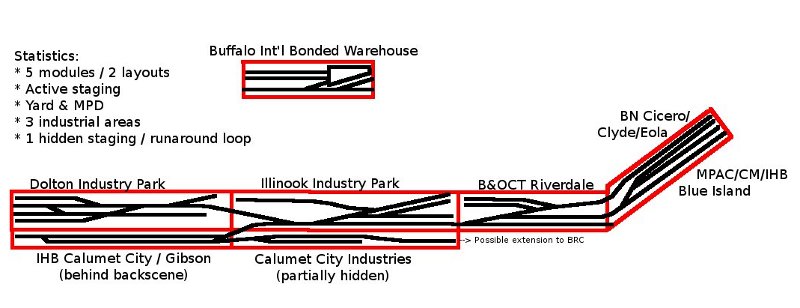About a year ago, we moved from a sprawling and spacious farm house with a large ‘play’ room, to a first floor 3 bedroom apartment. I won’t go into the reasons why we did that here. But it did mean a reconfiguration of the model railroad layout, again.
I was just getting familiar with the layout in a form that was the biggest it’s been since we moved from western Victoria about 10 years ago. The track plan for that layout looked like this:

Following the move from the farmhouse into the apartment, the layout reconfiguration looked like this:

The B&OCR Barr / Riverdale module is the same. But I added some extra depth to the Illinook and Dolton modules, and changed the ‘eastern’ end of the Illinook module so that it now connected to staging behind Dolton, which respresnts the IHB Calumet City yard and points further east. From the Calumet City staging (which is basically a runaround loop), there is a ‘branch’ that heads ‘west’ towards the BRC Clearing yard. On this western branch there are two industries represented by a spur – a warehouse, and an intermodal transload.
The Dolton Junction module that connected the B&OCT and Illinook modules was removed (and stored away) so that the B&OCT to Illinook trackage is now straight and the layout is almost straight for it’s entire length.
To increase staging capacity and allow for longer trains at the ‘western’ end of the layout, a module was added beyond the B&OCT Riverdale / Barr module to represent IHB and BN trackage to the west of Riverdale.
So through trains can still be operated, albeit over a shortened mainline, and there are still plenty of places to switch. Overall, I’m happy with the changes and it has resulted in me juggling some trains on the train sheet for each day so that the best use can be made of the staging at each end of the layout.
For more on my layout, and the various components and modules, go to the Current Layout page.
0 Comments