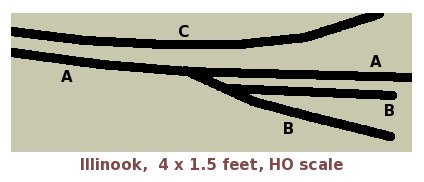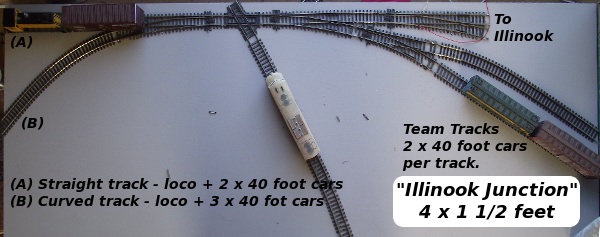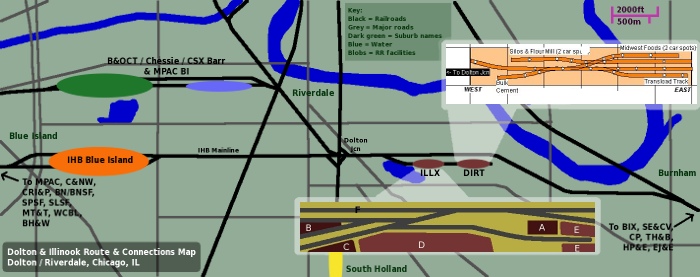Illinook was an Inglenook inspired HO scale switching model railroad layout module designed for operation as part of a larger layout or by itself.
Introduction
Illinook was a 4 x 1.5 feet HO scale Inglenook-like switching layout, which was normally attached to the CSFT layout up until the CSFT layout was dismantled in early 2011, but could also be operated as a layout in its own right. This module was initially going to be built as a way of connecting the C&SFT and Chatham layouts together, but when I decided on a final track plan, using the module as a bridge between the the C&SFT and Chatham became impractical. So it become the Illinook Industrial Park, which includes the Forest Junction Interchange track. In 2011 / early 2012, a built another 4×1.5 feet module for Illinook. The plan is shown in the Plans section below. In July 2012, because of an impending move and problems with the short radius Peco Setrack points on the layout causing way too many derailments, Illinook was dismantled and rebuilt as a 6×1 feet switching module, with connectability to the Dolton module. At this point in the history of Illinook it could be attached to Dolton and the two modules could be operated together. Around the time I started building it, I was also writing an eBook, so this layout became a feature of that eBook. The layout is featured in the 2010 edition of the model-train-help eBook. You can click on the Model Train Help book image to open a new browser window or tab to view the model-train-help website while keeping this page open. To get more information, use the links in the menu under the Illinook RR in the menu. Photos of the layout are located in the Illinook photo gallery in the Photo Galleries section of the site.
Track Plans

Illinook was originally a 3-2-2 Inglenook style track module featuring a hot-mix asphalt plant, which connected to the CSFT at Forest Junction, but could also be operated by itself. The module was designed to use a short switcher (GE44 tonner or a SW1500 or similar), with rollingstock being 40 scale feet or less in length. The graphic below shows the overall track plan for the first version of the layout.
- A = Switch lead / main track
- B = Industry spurs
- C = Interchange track
On the track plan above, tracks marked A have a capacity of a loco and 2 cars or 3 cars, tracks marked B have a capacity of 2 cars, and track C is an extra track providing either extra space to pose a train if using the module by itself, or as an interchange track if it is connected and operated as part of the C&SFT. The left hand side of the plan shown is where it will connect to the C&SFT. The right hand side of the plan can be expanded, although that never happened given projected space restraints. Attributed to Alan Wright, the Inglenook trackplan on which this module is based is one of the simplest of layout track plans, but can provide a considerable amount of operating enjoment. The original plan was designed to have track capacities slightly more than on my plan.
For more informatiom about the Inglenook track plan, try these sites:
Illinook Junction

This plan, like Illinook is a 4 x 1.5 feet Inglenook 3-2-2 module, with a twist.
The Inglenook part of the plan is the Team Tracks, which each hold 2 x 40 foot cars, and trackage between the Illinook module and team tracks access turnout on the main track (the one along the top).
Illinook Mk II

This plan shows Illinook as a 6×1 feet module as it was from July 2012 until late 2019.
An aerial photo / track plan of the Dolton, Illinook and Blue Island modules together can be found here.
Layout Snapshot
Type: Switching / Industrial Layout
Scale: HO
Layout Shape: 4 x 1.5 feet shelf when initially built, extended to 8×1.5 feet, then rebuilt as a 6×1 feet module.
Motive power: GE 44s.
Rollingstock: 40 to 50 scale feet in length.
Control System: ROCO LokMaus 2 DCC, although most turnouts are Peco Insulfrog turnouts which means DC can be used on the layout and have locos isolated from track power.
Setting: Located near the Indiana Harbor Belt (IHB) near Dolton, Illinois, mid 1970s to mid 1980s.
Layout Construction: Pine frame, with Chipboard.
Amount of Track: Approximately 12 feet on the scenic section.
Scenery Construction: The layout had a flat baseboard with scratchbuilt or kitbashed buildings comprising most of the structures.
Construction Started: Mid 2009.
An Almost Micro
One definition of a Micro Layout is a layout that is 4 square feet or less. Illinook Industrial weighs in at 6 (4 x 1.5 feet), so I have labelled it an almost-micro. The initial track plans for Illinook were based on the Inglenook track plan that is becoming increasingly popular, especially for modellers that have only a little space for a layout. I dont have a space problem (the layout has either been in the garage that also houses our SUV and/or small car, or in a room inside the house). But I did have the available space to build Illinook, so I did! Inglenook track plans come in two basic flavours – the 5-3-3 and the 3-2-2. Illinook Industrial was a 3-2-2 Inglenook, with the addition of an extra track towards the back of the layout which acts as the Forest Junction interchange track when it is connected to the CSFT and later Dolton, or as a place to have a car or two sitting providing scenic interest if the layout is being operated alone. Since the July 2012 rebuild of the layout it was not so much an Inglenook design, but still incorporated the basic Inglenook elements.
Operating Illinook
Since Illinook was built it was designed to be operated in four different configurations:
- As a module of the now defunct C&SFT Layout
- As an independent switching module
- As a switching module with a fiddle yard / staging area
- As an intermediate module between the Blue Island and Dolton modules.
Scenario 1: As part of the C&SFT.
When operated as part of the CSFT, the layout sees one local from the CSFT Calumet South yard each day. In this configuration, car lengths were only limited by the length of the spurs as part of the Forest Junction module of the C&SFT acts as a switch lead. The loco from Calumet South pushed the cars from Calumet South, with a caboose acting as the platform for the conductor. The caboose was spotted on the main track parallel to the Asphalt Plant, and the loco did the necessary switching, then returned to Calumet South with cars it had picked up from Illinook with a caboose on the end.
Scenario 2: An Independent Switching Module.
When operated by in this configuration car lengths needed to be 40 scale feet or less. Motive power also was limited to about 30 scale feet (ie, an SW GE44 or GE70). The start of the operating session when operated in this configuration saw 3 cars and a loco spotted on the main track next to the Asphalt Plant. 3 of the cars in the two spurs would be swapped for the 3 cars on the main track. Then the 3 cars on the main would be swapped by hand for 3 other cars from off the layout or from the track along the back of the layout in readiness for the next operating session.
Scenario 3: Switching Module with Staging / Fiddle Track.
There was no staging / fiddle yard module made specifically for Illinook, but if there was one, it would be operated in a similar way to scenario 2, except for the following:
- The train started in the fiddle yard / staging area instead of near the Asphalt plant.
- The track along the back of the layout could be used as an interchange track rather than just a scenic area to park a few cars.
Scenario 4: An an intermediate module between Blue Island and Dolton / Blue Island.
As an intermediate module between the two mentioned modules it acted as a thoroughfare for trains to travel through between Dolton Industry Park and IHB / B&OCT Blue Island yard. With a little creative train operating it could also be used as a crossing location between eastbound and westbound trains.
Construction
I tend to construct layouts from fairly orthodox materials – mainly MDF, chipboard or plywood for baseboard, pine for layout framing. Illinook was no different. Because there was a below track aggregate unloading area on the first incarnation, I had to cut the location for that out of the baseboard and then build the unloading area below track level. I also put a raised up area in the back of the Mk I version (8×1.5 feet) of the layout where I had built an abandoned industrial building or two. The raised up area was basically a big slab of low density polystyrene foam, painted a sand color on top, and faced along the front with thin MDF covered in stone paper. The inspiration for the abandoned industrial buildings was a visit to the old Lithgow Blast Furnace buildings in Lithgow, New South Wales, Australia in early 2010. The raised up area was then covered with sand suitable vegetation which was all glued down with PVA wood glue. On the Mk II version (6×1 feet) the scenery was more flat, but there was so much track and industrial facilities that there was really no space for hills or embankments. Track was all Peco – flexi-track, a medium radius streamline turnout and a set track turnout. The Asphalt plant is a Walthers kit. The Jaxxs Snaxxs freight platform was MDF painted grey on top and faced along the sides with brick paper and matchsticks.
Environs
The railroad is (fictionally) located east of Dolton Junction and is accessible from the IHB mainline. Below is a map of the environs.
